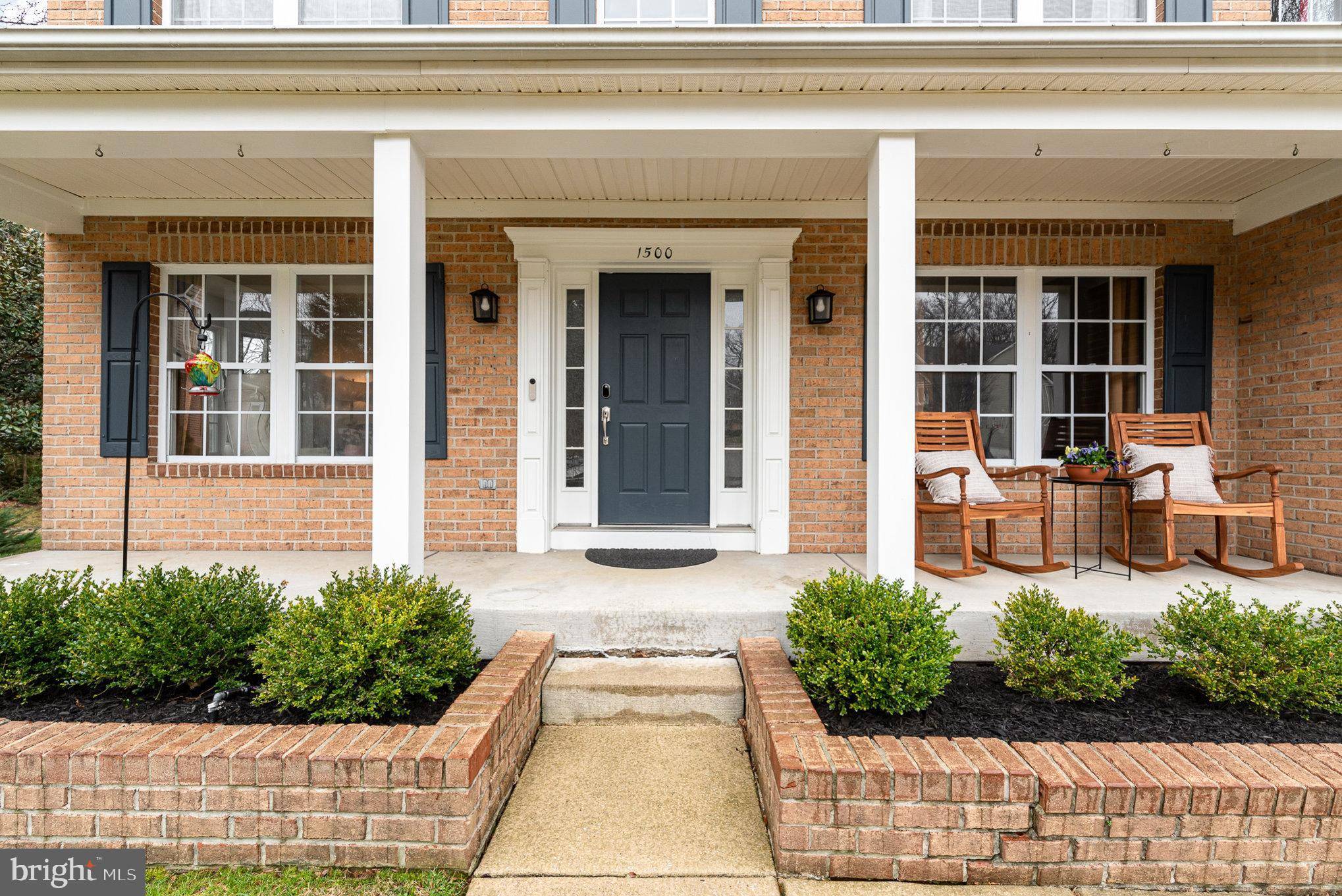Bought with Sandra L Hopkins • American Premier Realty, LLC
$775,000
$745,000
4.0%For more information regarding the value of a property, please contact us for a free consultation.
1500 EAGLE RIDGE RUN Bel Air, MD 21014
5 Beds
4 Baths
3,696 SqFt
Key Details
Sold Price $775,000
Property Type Single Family Home
Sub Type Detached
Listing Status Sold
Purchase Type For Sale
Square Footage 3,696 sqft
Price per Sqft $209
Subdivision Vineyard Oak
MLS Listing ID MDHR2040928
Sold Date 06/18/25
Style Colonial
Bedrooms 5
Full Baths 3
Half Baths 1
HOA Fees $53/qua
HOA Y/N Y
Abv Grd Liv Area 2,746
Year Built 1999
Available Date 2025-04-04
Annual Tax Amount $5,849
Tax Year 2024
Lot Size 0.397 Acres
Acres 0.4
Property Sub-Type Detached
Source BRIGHT
Property Description
Discover this beautiful 5-bedroom, 3.5-bath home in the desirable Vineyard Oak neighborhood! This 4,018 total sqft home, perfectly situated on a Cul de sac, features thoughtful upgrades throughout and a private wooded backyard. This home is truly move-in ready.
Step inside to find fresh paint throughout, new carpet on the stairs, built-in bookshelves surrounding the fireplace in the inviting family room and stylish updated lighting and fixtures. The modernized eat-in kitchen features updated cabinets with quartz countertops and brand-new appliances, perfect for both everyday living and entertaining. Upstairs you will find 4 generous size bedrooms and laminate flooring throughout. The spacious primary bedroom features a primary bathroom with soaking tub and a HUGE walk-in closet. The finished basement has a great entertaining space, work out room, full bathroom, music room/bedroom with full size window and plenty of storage. The basement has two exterior doors leading to the new paver patio and beautiful private backyard.
The exterior also boasts new landscaping, exterior lighting, updated deck, and plenty of space to enjoy the outdoors. Major system updates include a brand-new HVAC system (2024) and a hot water heater (2022), Gutters (2019), Garage door (2019), Vinyl siding (2019,) providing peace of mind for years to come.
Don't miss out on this stunning home—schedule your tour today and see why this property is the perfect place to call home.
Location
State MD
County Harford
Zoning R1
Rooms
Basement Fully Finished, Walkout Level
Interior
Interior Features Built-Ins, Ceiling Fan(s), Chair Railings, Combination Kitchen/Dining, Dining Area, Family Room Off Kitchen, Kitchen - Eat-In, Pantry, Upgraded Countertops, Walk-in Closet(s)
Hot Water Natural Gas
Heating Forced Air
Cooling Ceiling Fan(s), Central A/C
Flooring Laminate Plank
Fireplaces Number 1
Fireplaces Type Gas/Propane, Mantel(s)
Equipment Built-In Microwave, Dishwasher, Disposal, ENERGY STAR Refrigerator, Exhaust Fan, Extra Refrigerator/Freezer, Stove, Water Heater - High-Efficiency
Fireplace Y
Appliance Built-In Microwave, Dishwasher, Disposal, ENERGY STAR Refrigerator, Exhaust Fan, Extra Refrigerator/Freezer, Stove, Water Heater - High-Efficiency
Heat Source Natural Gas
Laundry Main Floor
Exterior
Exterior Feature Deck(s), Patio(s)
Parking Features Garage - Front Entry
Garage Spaces 4.0
Water Access N
View Trees/Woods
Roof Type Architectural Shingle
Accessibility None
Porch Deck(s), Patio(s)
Attached Garage 2
Total Parking Spaces 4
Garage Y
Building
Story 3
Foundation Block
Sewer Public Sewer
Water Public
Architectural Style Colonial
Level or Stories 3
Additional Building Above Grade, Below Grade
New Construction N
Schools
Elementary Schools Hickory
Middle Schools Southampton
High Schools C. Milton Wright
School District Harford County Public Schools
Others
HOA Fee Include Common Area Maintenance,Reserve Funds,Trash
Senior Community No
Tax ID 1303303233
Ownership Fee Simple
SqFt Source Assessor
Special Listing Condition Standard
Read Less
Want to know what your home might be worth? Contact us for a FREE valuation!

Our team is ready to help you sell your home for the highest possible price ASAP

GET MORE INFORMATION





